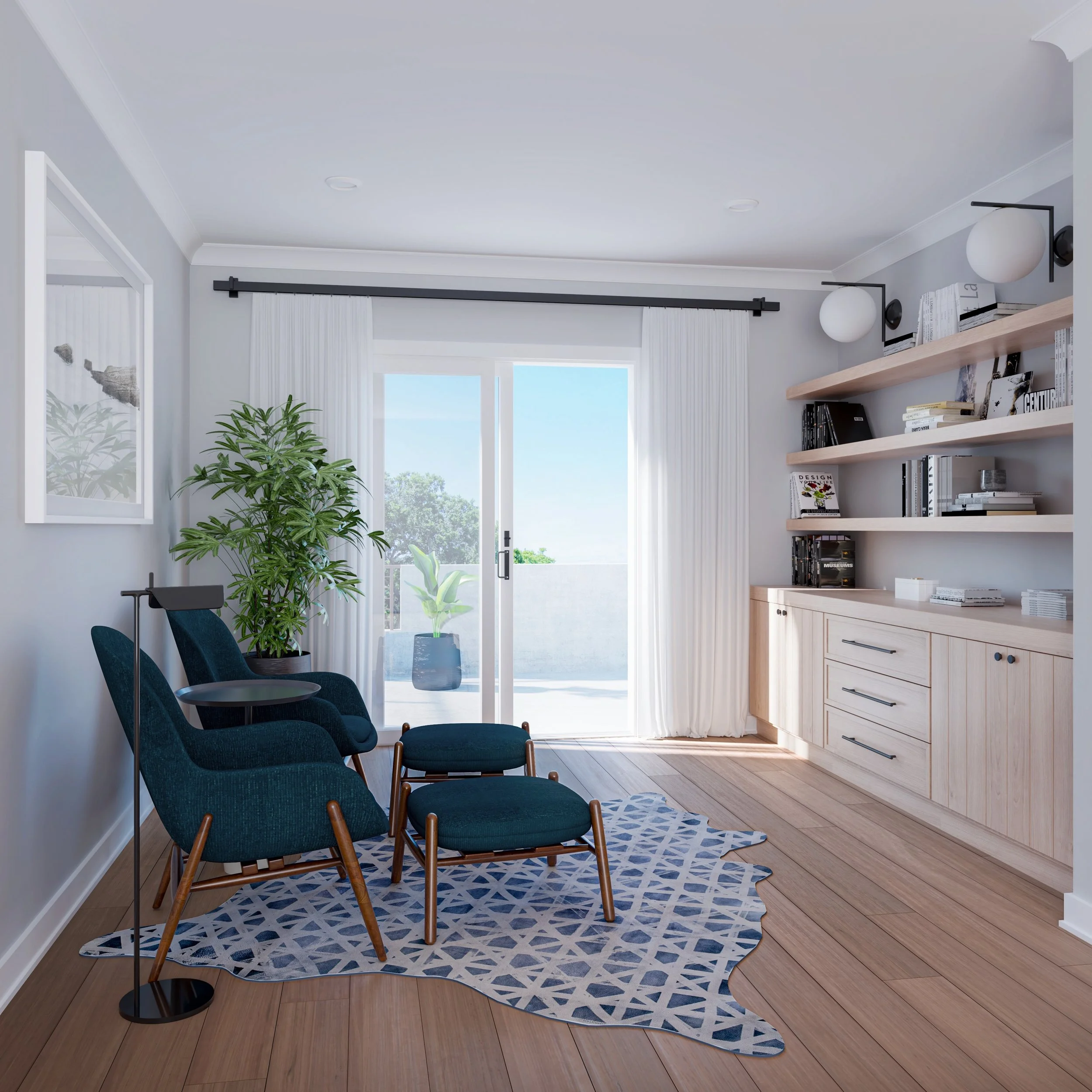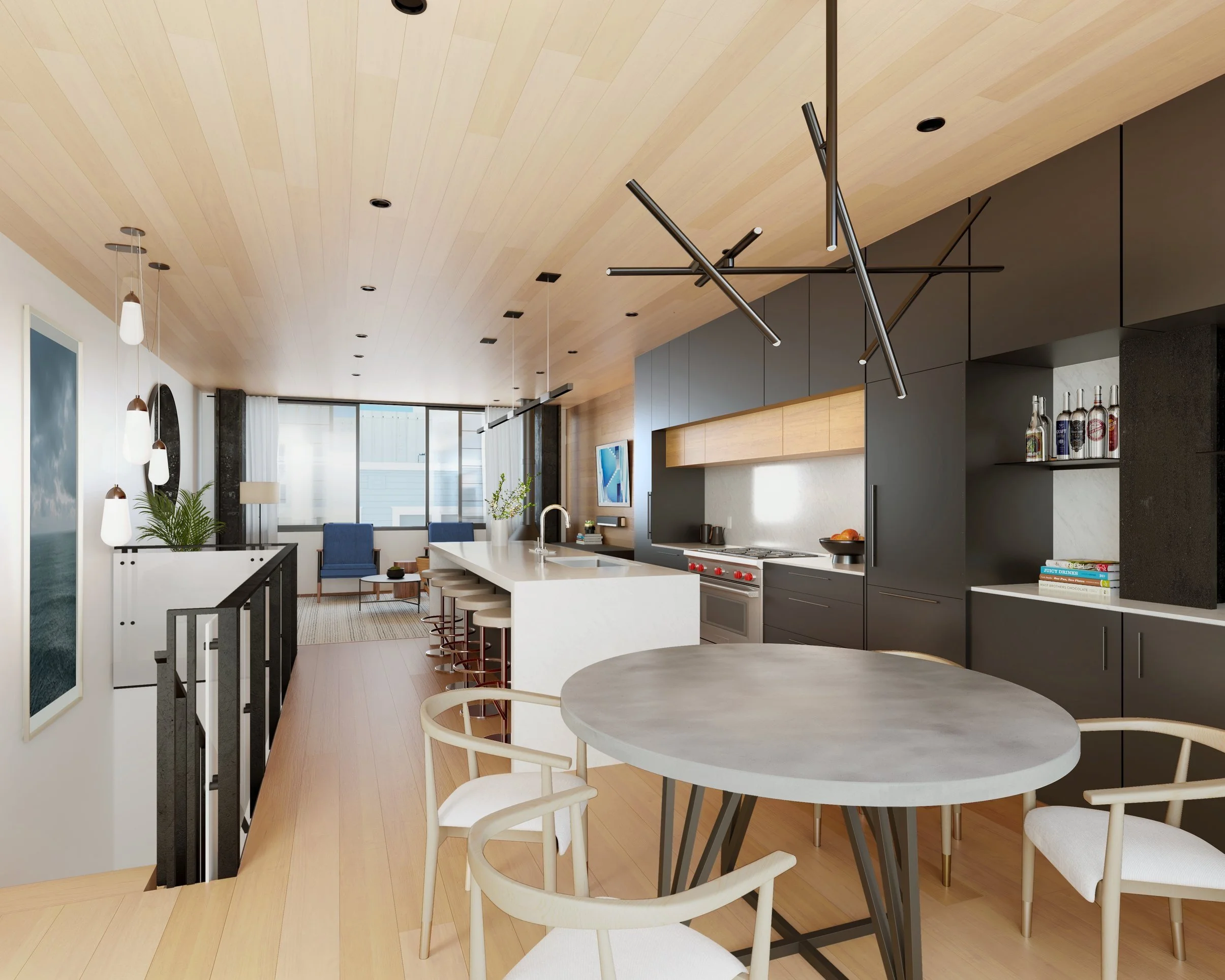VIRTUAL DESIGN
Digital Design Packages
Reimagine Your Space Effortlessly From The Comfort Of Your Home.
Find out how easy it is with DESIGNR Digital Design Services. It's a simple and quick option compared to our usual full-service projects. If you want to change your space in a way that fits your life, our Digital Design Services let you do it your way, right from your home.
VIRTUAL DESIGN process.
STEP ONE
Select Service & Rooms
STEP TWO
Personalized Design
STEP THREE
Design Review Sessions
STEP FOUR
Finishing Touches
STEP FIVE
Bring the Design to Life on Your Schedule
Our process is effective and straightforward, guaranteeing a smooth virtual experience.
Cost-Effective: Enjoy transformational home designs without the usual designer fees.
Convenient: Make the most of your time by handling the design process right from your own home.
Personalized: Get a personalized design plan crafted to match your individual style and tastes.
Confidence: Get a clear picture of the end result, reducing the uncertainty and allowing property owners to make informed decisions.
VIRTUAL DESIGN DELIVERABLES.
-
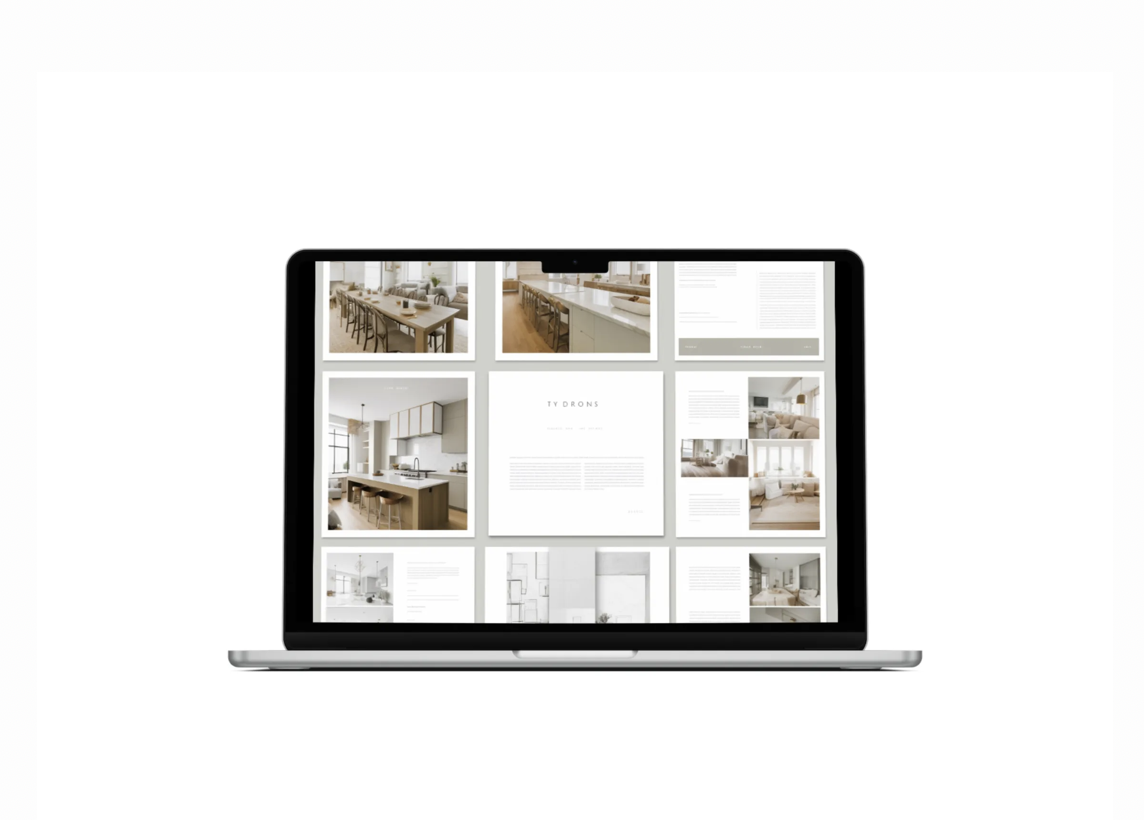
Design Boards
Layout options and photos of furniture and styling pieces.
-
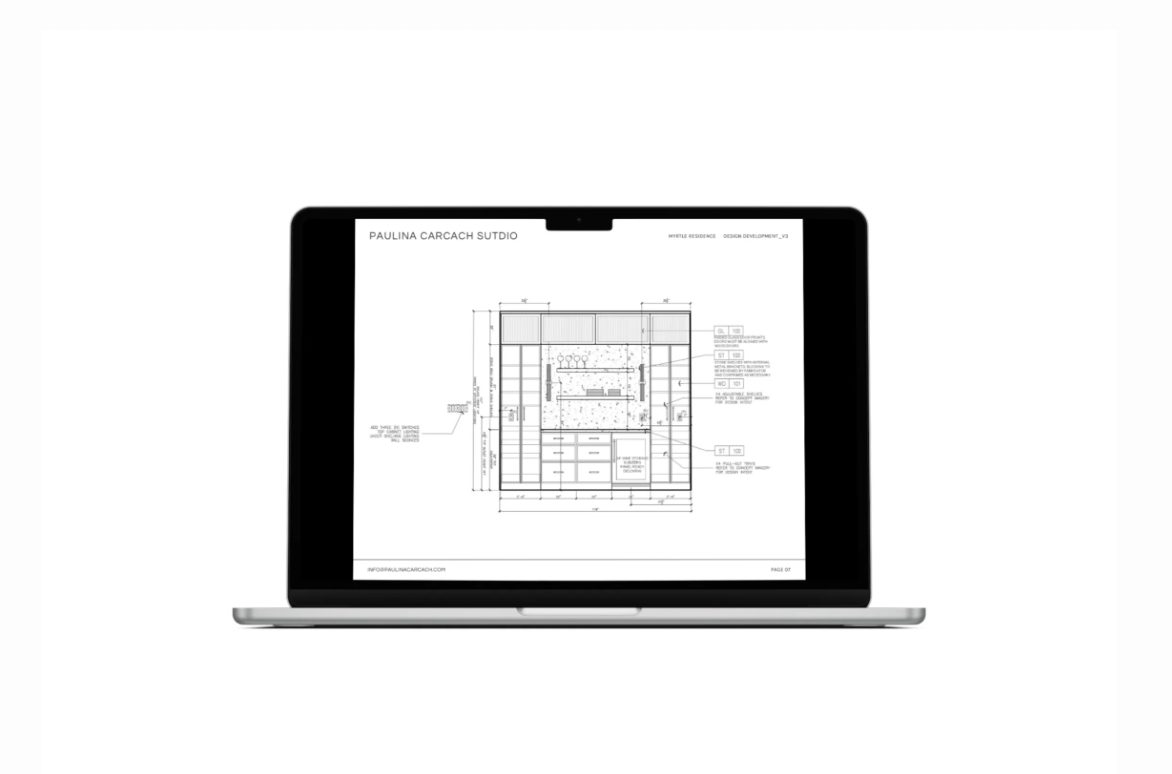
CAD SPACE PLAN & ELEVATIONS
Scale and placement of your pieces, as needed.
-
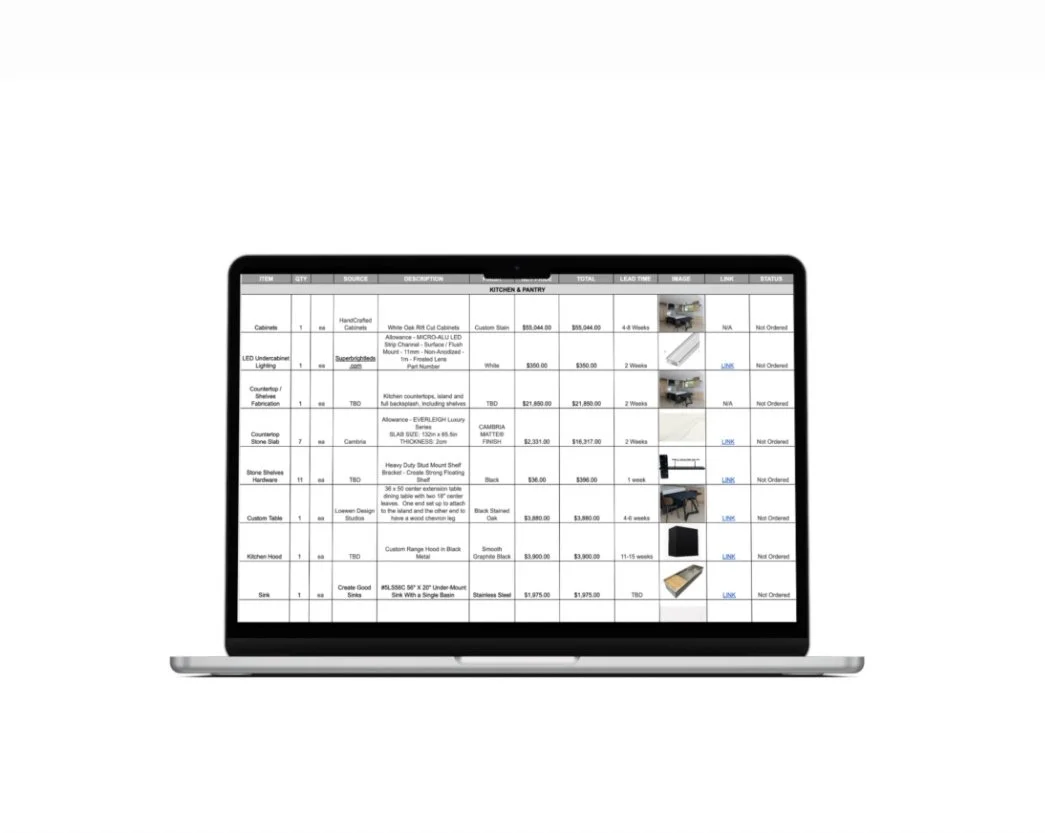
item list
Specifications and ordering information for all pieces.
-

High-quality renderings
Showcasing the main design elements such as furniture placement and color scheme.
-

Virtual Design
What does virtual design include?
Items will vary with each project, here are some examples:
Finishes
Plumbing Fixtures
Lighting
Cabinetry
Floor Material
Rugs
Tile
Paint & Wall coverings
Furniture
Large Artwork or Gallery Walls
Window Treatments
Styling Accessories & Decor
-

Virtual Styling
What does virtual styling include?
Items will vary with each project, here are some examples:
Visible styling accessories & decor
Decorative accents
Small artwork on surfaces
Dishware & glassware for open storage
Linens, bedding, towels
Plants & planters
virtual design pricing
small space — $2,500
Office Nook
Butler's Pantry
Laundry Room
Mudroom
Entry
Nursery
Dining Nook
Piano Room
MEDIUM space — $3,500
Small Living Room
Office/Study
Bedroom
Bathroom
Outdoor Area
Theater Room
Dining room
Kitchenette
Sitting Room
Hobby Room
LARGE space — $4,500
Kitchen
Primary Bedroom
Large Living Room
Bonus Room
Primary Bathroom
Home Exterior
GREAT ROOM / OPEN FLOOR PLAN SPACE — $8,000
Conjoined spaces:
Living Room
Dining Room
Kitchen
-
Our Virtual Interior Design presents a budget-friendly and streamlined option, cutting down on the need for numerous in-person meetings and adjustments. It gives you the blueprints and guidance to realize your dream home at your own pace. Drawing on our in-depth knowledge and extensive experience, our interior designers craft CAD drawings, mood boards, and furniture layouts. These tools enable you to see different design ideas clearly and proceed with assurance, shaping your space as your schedule and finances permit.
-
Whether it's expansive great rooms, intimate powder bathrooms, office nooks, or almost any other area, Designr Virtual Interior Design Services are ready to change nearly any space into something special.
-
Your design team will use the photos of your space that you provide, along with your style ideas and vision, to produce CAD drawings and mood boards that illustrate your room's potential transformation. These will let you explore various layouts, colors, and furniture choices. You'll then have the chance to give feedback, make selections, and work with your team on up to three rounds of changes. While your designers won't visit your location, they are completely committed to helping you make your dream home a reality. The project will include the following:
-Early mood boards to guide the initial design direction
-A design board displaying the chosen layout and images of selected furniture and finishes
-CAD plans and elevations that detail the scale, arrangement, and location of all elements
-Another design board highlighting the layout and images of all decorative items
-A video that guides you through the design implementation
-A price list that includes detailed specifications and ordering information.
-
Start the project with a clear understanding of what you want, including your goals and the personal style you prefer for your space. Have detailed photographs, preferred color palettes, and examples of designs that inspire you ready for the project's kick-off. Showing similar design projects that you like can help your design team understand exactly what you're looking for. On the practical side, our designers will need your help to measure your space accurately so our drawings fit perfectly when you put them into place. Being clear about what you want from the beginning will make sure the final designs are just what you envisioned and meet your goals.
-
Our projects are tailored to meet your specific needs, which means that project completion timelines can vary. Nevertheless, our standard timeline typically takes between eight and fourteen weeks. This timeline is affected by many factors, including feedback responsiveness and the level of revisions. For more information contact us.
-
For issues related to electrical, structural, rough plumbing, or mechanical work, your contractor should be your main point of contact. While we're here to offer creative ideas and detailed guidance, we don't handle the provision of construction materials. We focus on delivering general concepts and dimensions, leaving it to your contractor to translate these ideas into reality using locally sourced materials.
Please remember that, even though our designs and drawings are to scale, we can't furnish exact dimensions, as we're unable to physically confirm the measurements on-site.
-
Once you get your virtual designs, you'll have everything you need to turn your vision for your space into reality, at a time that's perfect for you. However, to make sure everything goes smoothly, specialized help is key. We suggest bringing in professionals to make the implementation a success.
If you’re ready to take the next step, please TAKE A COUPLE OF MINUTES TO FILL OUT THE FORM BELOW.
We look forward to working with you!


